Lack of maintenance compromises tunnel structural safety: Supplemental Digital Photo Database
Online Supporting Pictures #1
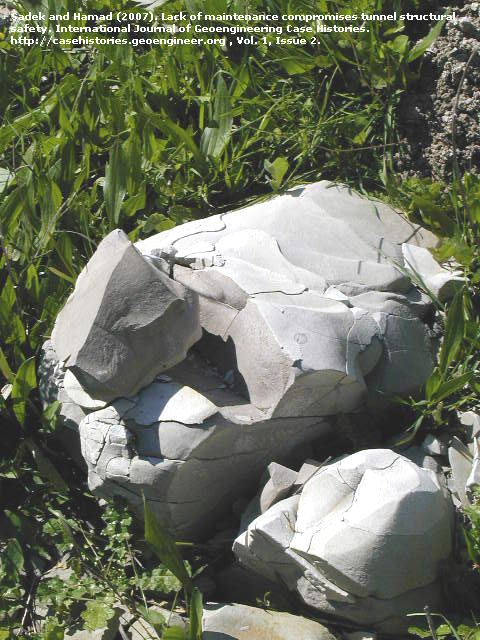
IJGCH_1_2_4_P01: Marlstone from tunnel area-Note the material degradation in the presence of wate.

IJGCH_1_2_4_P01b: Marlstone from the tunnel area.
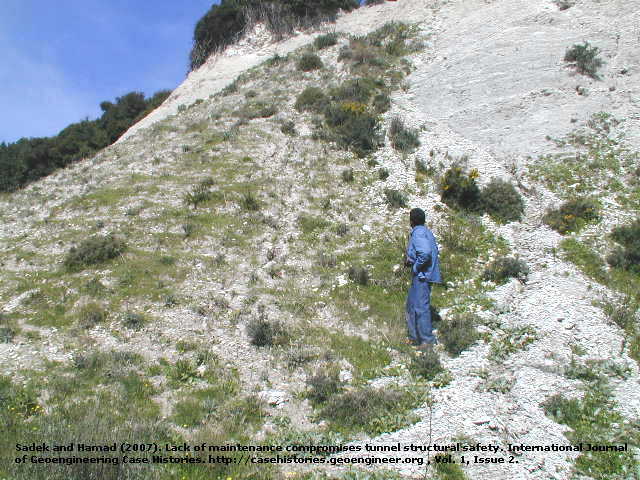
IJGCH_1_2_4_P02: Weathered debris slumped atop the southbound tunnel portal structure.
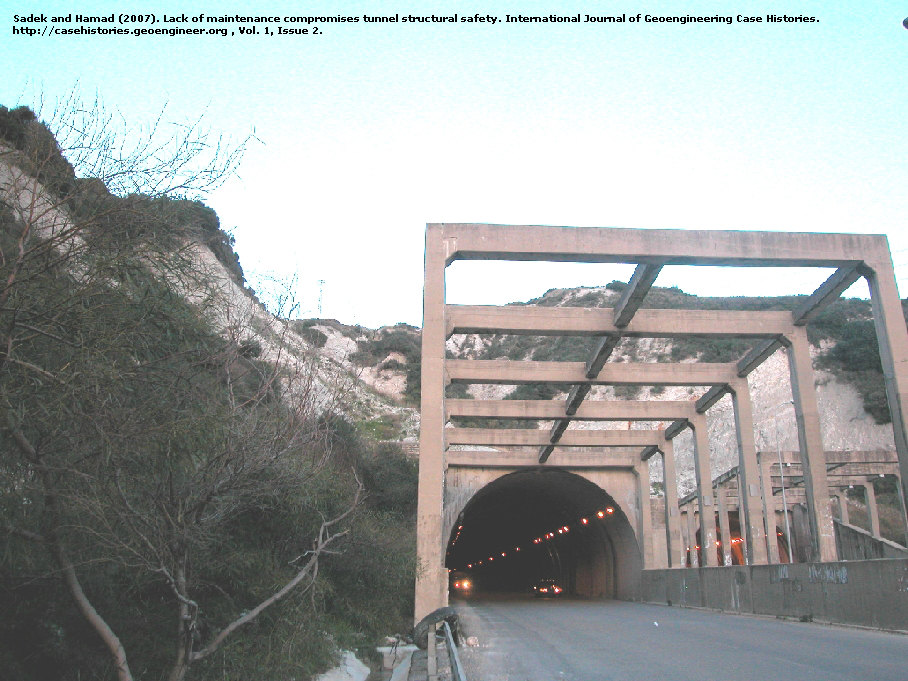
IJGCH_1_2_4_P03: View of the southbound tunnel exit portal structure-The slumped mass profile can be noted in the picture.

IJGCH_1_2_4_P04: Vegetation covering the entry weir of the drainage sump in the area atop tunnel portals.

IJGCH_1_2_4_P05: View of the sump and the tree growing within it.
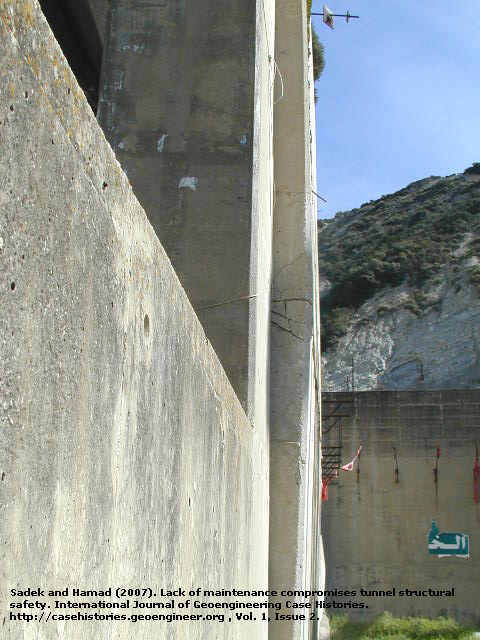
IJGCH_1_2_4_P06: Close up of outwards movement-Note Bulging further along the wall close to entry into mountain.
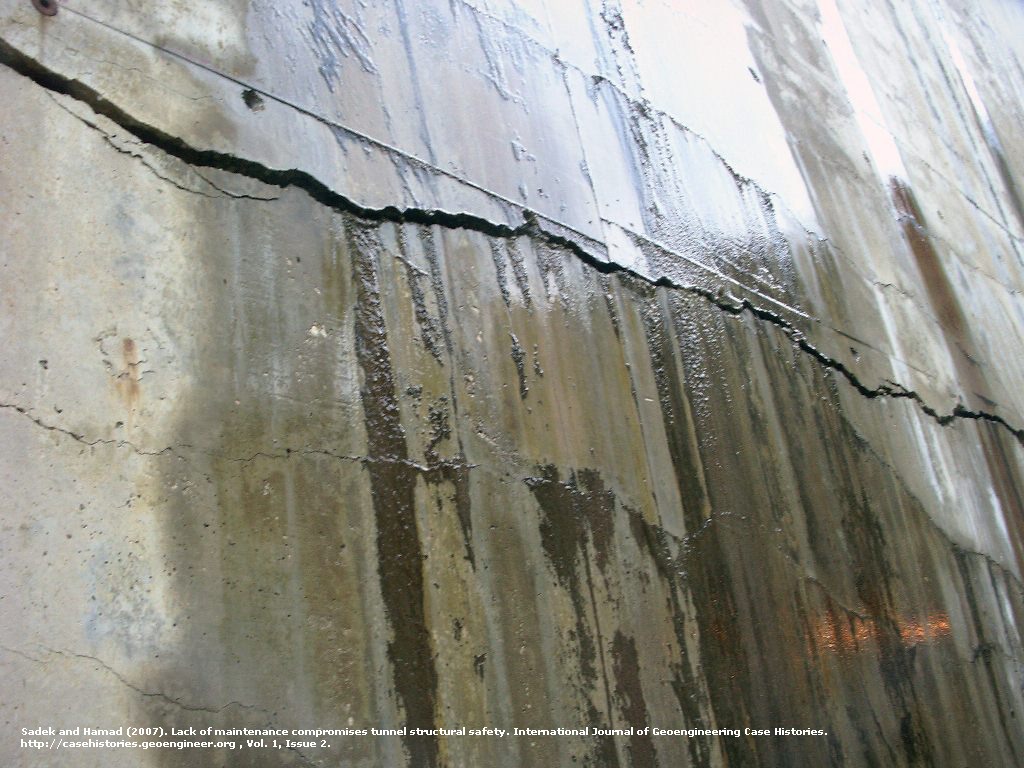
IJGCH_1_2_4_P07: Close up of longitudinal crack along portal wall.

IJGCH_1_2_4_P08: Damage to the tunnel lining in affected area-note recurrence at joint locations.
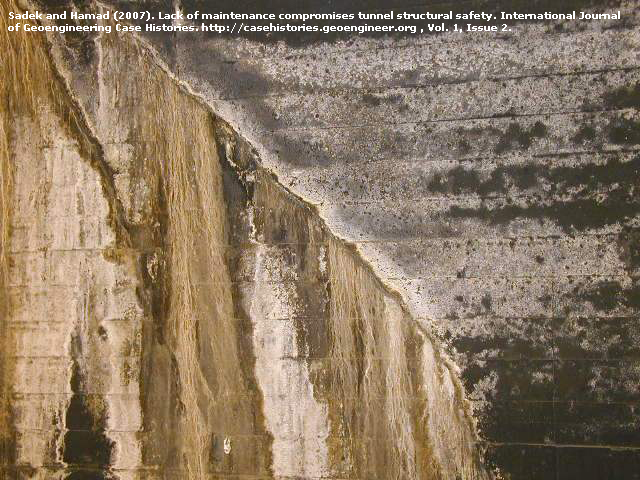
IJGCH_1_2_4_P09: Typical plan showing contours of the lining compressive strengths along the southbound tunnel.

IJGCH_1_2_4_P09b: Water damage and diagonal cracking of the lining within the tunnels.

IJGCH_1_2_4_P10: Typical cracks and water damage survey results along the southbound tunnel.

IJGCH_1_2_4_P11: FEA results for Phase-2 loadinf conditions.

IJGCH_1_2_4_P12: Remedial works-drainage within the tunnels.

IJGCH_1_2_4_P13: Remedial works-Southbound tunnel portal structure.

IJGCH_1_2_4_P14: Remedial works-Specifications for cracks and joint repair.
Online Supporting Pictures #2 (repair photos)

IJGCH_1_2_4_R01: Treatment of cracks in liner prior to the placement of the membrane.

IJGCH_1_2_4_R02: Automated execution of Master Seal (white) Membrane ovetreated concrete liner-crack filled.

IJGCH_1_2_4_R03: Automated placement of fiber reinforced shotcrete layer after completion of membrane.

IJGCH_1_2_4_R04: Rock Nails-Bolts Executed from Crane Supported Bucket.
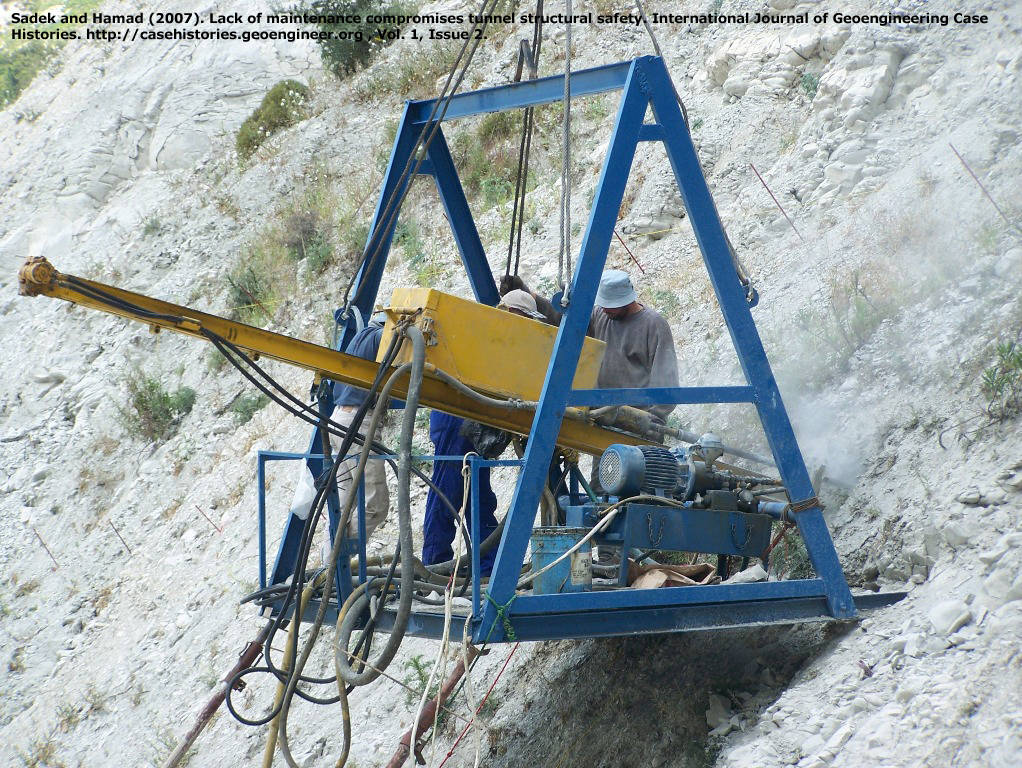
IJGCH_1_2_4_R05: Rock Nails-Bolts Executed from Crane Supported Bucket Close-up.
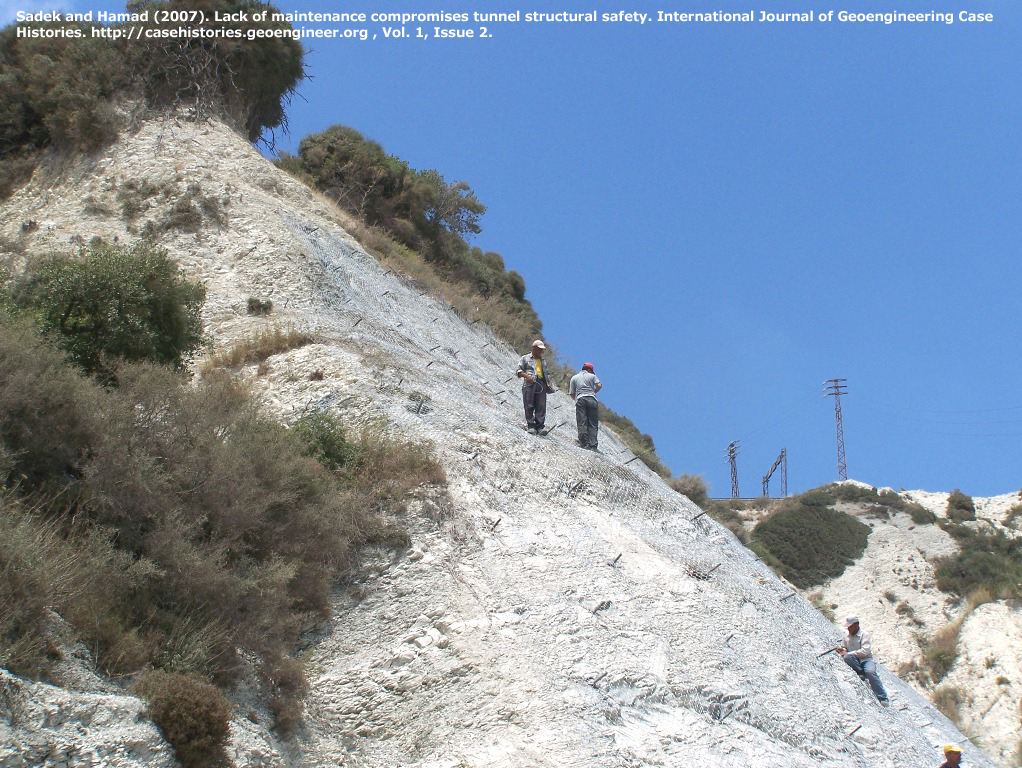
IJGCH_1_2_4_R06: After Nails Installation and Placement of Wiremesh.

IJGCH_1_2_4_R07: Plates securing wiremesh to Nails.
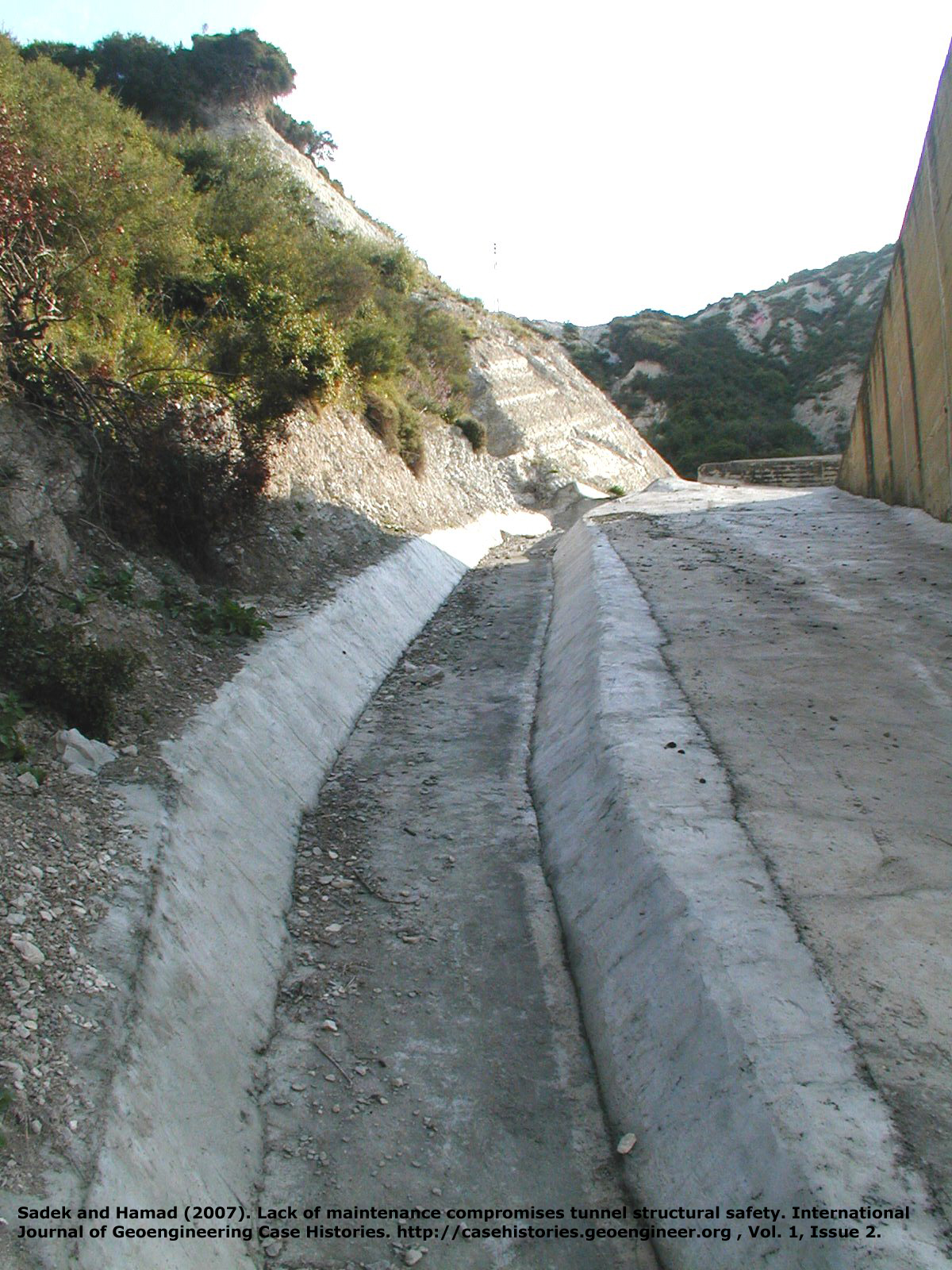
IJGCH_1_2_4_R08: Drainage Channel West of the Protals.

IJGCH_1_2_4_R09: Panoramic view of the area above the tunne portals showing the grading and support works.

IJGCH_1_2_4_R10: Completed Northbound tunnel.

IJGCH_1_2_4_R11: View from Southbound tunnel after completion of repair.
Copyright © 2004-2018 Elxis s.a. All rights reserved. Powered by Argo-E LLC.



